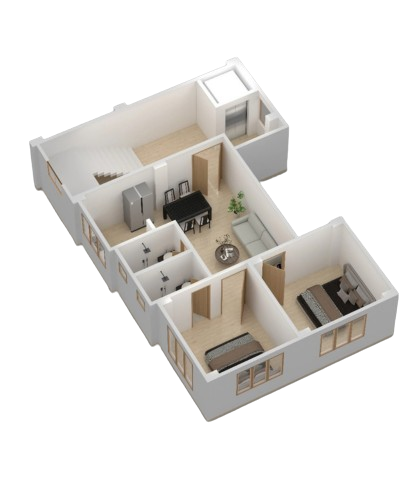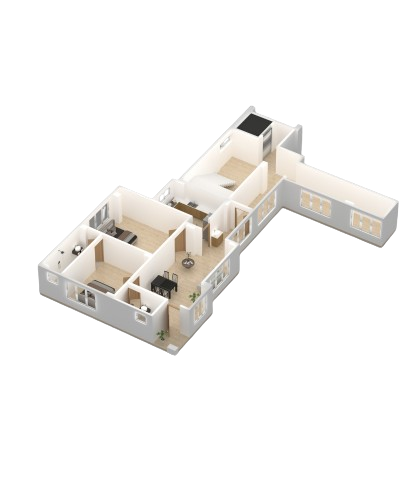
Welcome To Sapin Mansion Pvt. Ltd.
Property Overview
-

A Dream Living Space
A dream living space is a harmonious blend of comfort, functionality, and style—tailored to reflect your personality and lifestyle. Thoughtfully designed, it transforms everyday living into an inspiring experience.
-
No-Compromise Quality
No-compromise quality means delivering excellence at every level—from premium materials to meticulous craftsmanship. It's a commitment to standards that leave no room for shortcuts, ensuring enduring value and satisfaction.

Values We Preserve
We craft spaces that elevate daily living—one home, one family, one community at a time.
THRIVING COMMUNITIES
THOUGHTFUL DESIGN
SUSTAINABILITY
Feel at home, from the moment
you choose your home.
Enjoy the experience of buying a home.
- Easy Customisation Process
- Total Transparency
- Personal Relationship Manager
- Construction and Fixture Warranty
- Reasonable Prices
and many more!
Why Sapin Mansion Pvt. Ltd?
Building the future with vision, care, and craftsmanship








The future, built with purpose, passion, and precision.
Timely Deliveries
Customer Satisfaction
Years of Experience
Quality Assured
Empowering Communities.
Enriching Lives
At Sapin Mansion Pvt. Ltd., we are guided by a commitment to create a more inclusive and empowered society. Through thoughtful CSR initiatives, we strive to bridge gaps, uplift communities, and foster an environment where every individual is respected, supported, and given the opportunity to thrive.








Sapin With Best Deals & Favours
Smart amenities
Sapin With Best Deals & Favours
Smart amenities

Library
Furnished Bedrooms
Detached Garage
Transport Connectivity
Playground
Lift




Sapin With Best Deals & Favours
Trending Projects

Mahananda Residency
at Paresh Nagar(SILIGURI)
Project Overview
- Total Land Area- 17 Katha
- Number of Towers- 2
- Configuration- 2 & 3 BHK
- Pre- Launching Starting Price- ₹5500/Sq.Ft.* Onwards
Sapin Perfect Construction
Mahananda Residency
Floor Planning
- Flat-A
- Flat-B
- Flat-C
- Flat-D
- Flat-E
- Flat-F
- Flat-G
- Flat-H
- Flat-I
- Flat-J
- Flat-K
- Flat-L
1st Floor Block-A
Flat Area 946 SQFT
Stair + Passage 101 SQFT
Total Area 1047 SQFT
Including 25% Super Built-Up
1309 SQFT Vastu-Compliant North-Facing
Ideal for families seeking modern living in a serene neighborhood
Designed with thoughtful space distribution and natural ventilation
Available under limited inventory

1st Floor Block-A
Flat Area 627 SQFT
Stair + Passage 67 SQFT
Total Area 694 SQFT
Including 25% Super Built-Up
868 SQFT North-Facing Compact Residence
Ideal for nuclear families, couples, or smart investors
Efficient use of space with excellent natural light and ventilation
Premium fittings and a peaceful, connected locality

1st Floor Block-A
Flat Area 880 SQFT
Stair + Passage 94 SQFT
Total Area 974 SQFT
Including 25% Super Built-Up
1218 SQFT North-Facing Spacious Living
Thoughtfully planned layout for maximum comfort
Excellent airflow and daylight throughout
Suitable for families looking for a cozy and premium space

1st Floor Block-B
Flat Area 738 SQFT
Stair + Passage 128 SQFT
Total Area 866 SQFT
Including 25% Super Built-Up
1083 SQFT North-Facing Elegance in Block-B
Ideal for compact, modern family living
Smart design with optimal utility and ventilation
Located in a peaceful yet accessible neighborhood

1st Floor Block-B
Flat Area 840 SQFT
Stair + Passage 145 SQFT
Total Area 985 SQFT
Including 25% Super Built-Up
1231 SQFT North-Facing Flat in Prime
Spacious layout with excellent carpet-to-super build ratio
Thoughtful allocation of space for privacy and comfort
Perfect for modern families or long-term investment
Located in a fast-growing residential zone in Siliguri

1st Floor Block-B
Flat Area 775 SQFT
Stair + Passage 134 SQFT
Total Area 909 SQFT
Including 25% Super Built-Up
1137 SQFT North-Facing Unit Designed for Maximum Light & Ventilation
Smart space management for compact yet spacious living
Ideal for nuclear families, working professionals, or investors
Located in Block-B, with serene surroundings and great accessibility
A balance of style, comfort, and practicality

2nd, 3rd, 4th Floor Block-A
Flat Area 1022 SQFT
Stair + Passage 101 SQFT
Total Area 1123 SQFT
Including 25% Super Built-Up
1404 SQFT North-Facing with Exceptional Layout on Higher Floors
Ideal for families preferring privacy and top-floor views
Available on 2nd, 3rd & 4th floor-limited inventory
Larger carpet area for luxurious living
Excellent investment potential in a fast-developing zone

2nd, 3rd, 4th Floor Block-A
Flat Area 761 SQFT
Stair + Passage 75 SQFT
Total Area 836 SQFT
Including 25% Super Built-Up
1045 SQFT North-Facing, Smartly Designed for Compact Living
Available on 2nd, 3rd & 4th floors
Ideal for nuclear families or investment purpose
Balanced space planning with budget-friendly sizing
Well-ventilated layout with efficient connectivity

2nd, 3rd, 4th Floor Block-A
Flat Area 880 SQFT
Stair + Passage 88 SQFT
Total Area 968 SQFT
Including 25% Super Built-Up
1210 SQFT North-Facing Ideal for Comfortable Modern Living
Spacious layout suitable for growing families
Available on 2nd, 3rd & 4th floors
Efficiently distributed space and optimal ventilation
Smart investment option in a thriving location

2nd, 3rd, 4th Floor Block-B
Flat Area 738 SQFT
Stair + Passage 115 SQFT
Total Area 853 SQFT
Including 25% Super Built-Up
1066 SQFT North-Facing or Calm & Balance
Great choice for nuclear families
Efficient layout and good light flow
Peaceful living environment on upper floors

2nd, 3rd, 4th Floor Block-B
Flat Area 982 SQFT
Stair + Passage 152 SQFT
Total Area 1134 SQFT
Including 25% Super Built-Up
1418 SQFT North-Facing Flat for Premium Comfort
Ideal for large families
Ample common space for ease of movement
Best suited for higher floors with scenic views

2nd, 3rd, 4th Floor Block-B
Flat Area 897 SQFT
Stair + Passage 139 SQFT
Total Area 1036 SQFT
Including 25% Super Built-Up
1295 SQFT Well-Ventilated East-Facing Unit
Balanced layout with wide stair access
Perfect blend of privacy and openness
Great investment with high utility ratio


Sapin Facts Sheet
-
154
Floor & Units
-
97
Apartments Sold
-
368
Total Constructions
-
154
Parking Slots
Sapin With Best Deals & Favours
What They Saying
"Sapin Mansion offers unmatched elegance and a serene environment. The craftsmanship and luxury finishes are truly world-class. It’s not just a property; it’s an experience. I’ve already recommended it to my colleagues and friends."
Vikram Sharma
"From the first site visit to possession, the process was smooth and well-organized. The team at Sapin Mansion made us feel valued and supported. We are thrilled with our new home and look forward to making beautiful memories here."
Priya & Kunal Sinha
"Purchasing a residence at Sapin Mansion was one of the best decisions for my family. The location, architecture, and service exceeded our expectations. The team was incredibly transparent and guided us through every step. It feels like a dream come true!"
Rajesh Mehta
"Sapin Mansion stands out for its luxurious design and peaceful surroundings. The purchase process was seamless, and the staff was always responsive and courteous. It’s the perfect blend of style and comfort. I’m truly proud to call it my second home."









